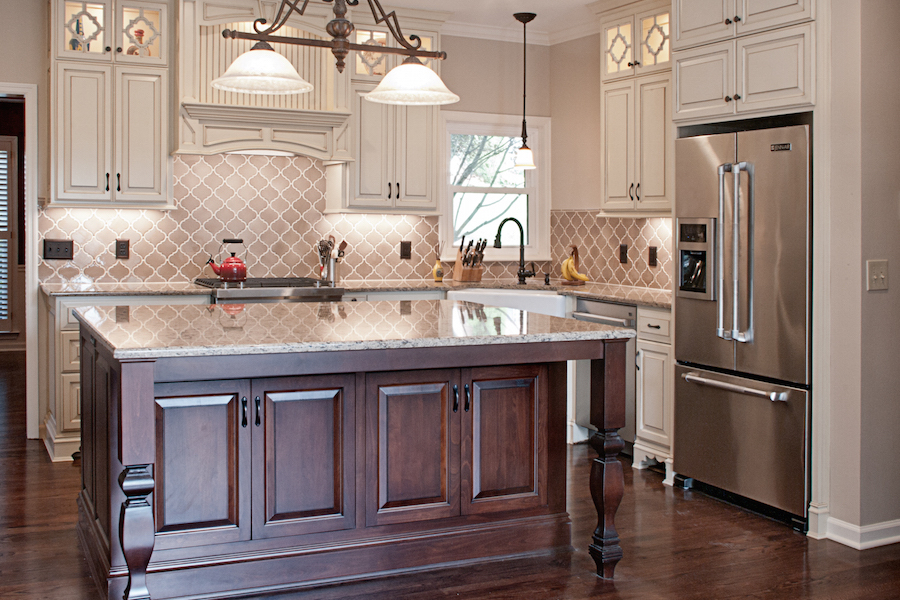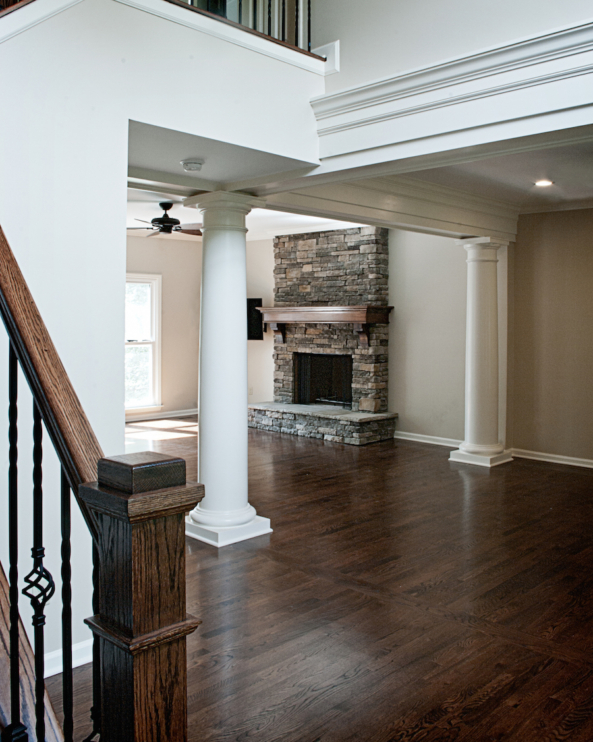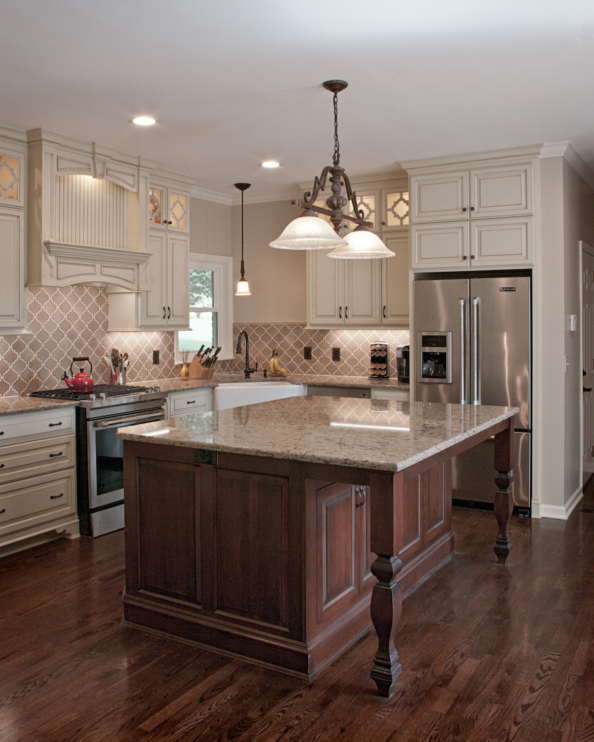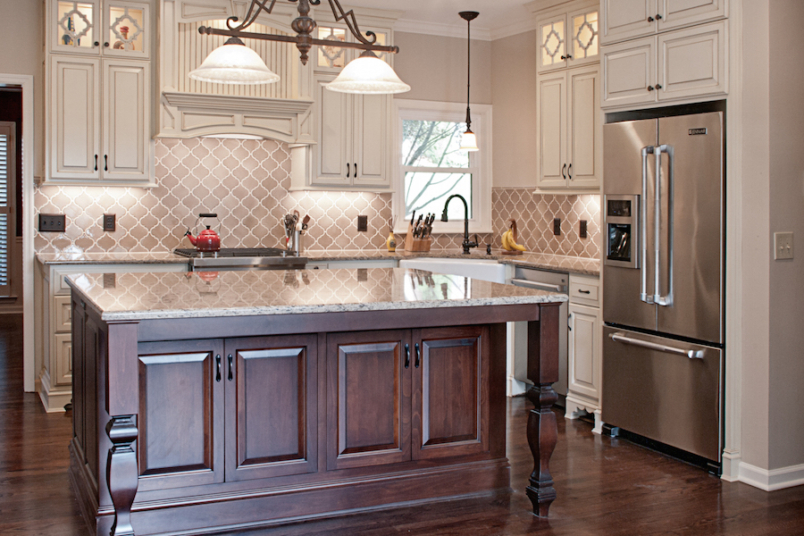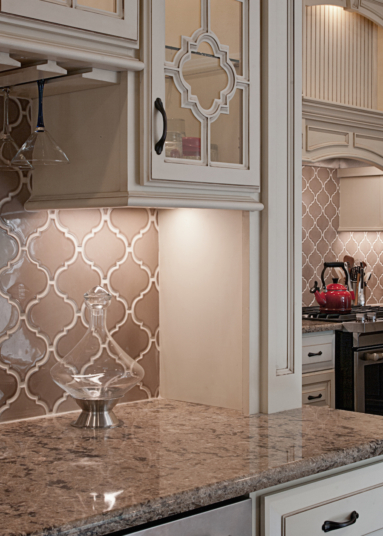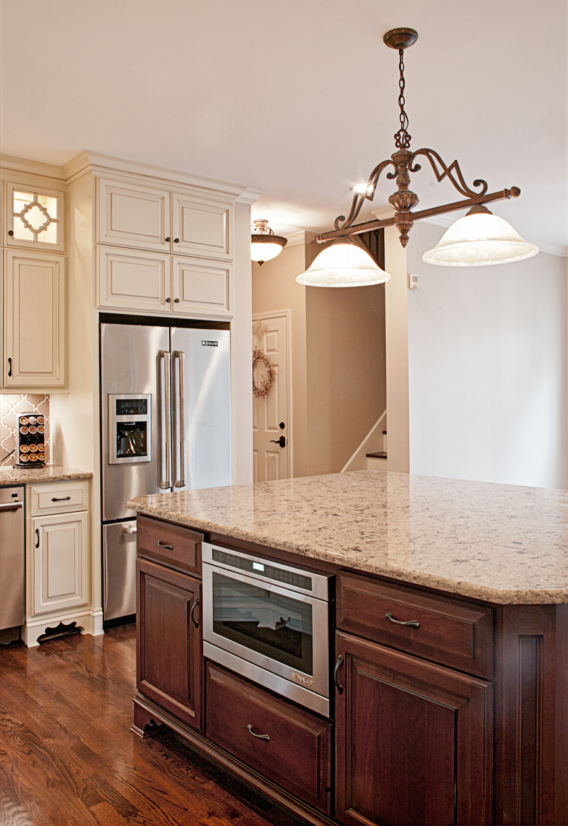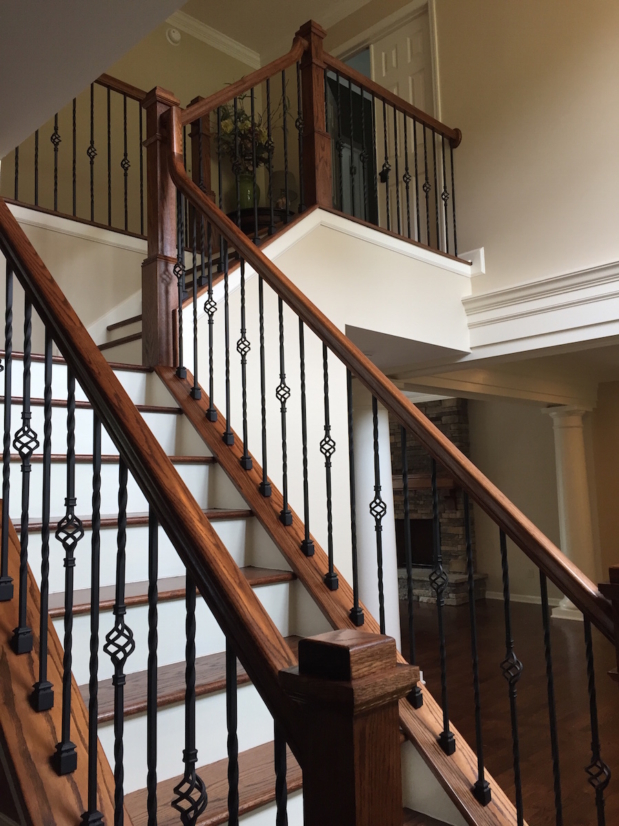Opening the Floor Plan & Updating the Design of the Living Areas
Our client wanted an open floor plan as a way of updating their home. We opened walls in three rooms to create a flow for traffic and sightline. We added custom columns for structural support after wall removal. Trim and beam work is used as a decorative feature on the load bearing walls. All hardwood flooring was refinished. The kitchen was completely remodeled with custom cabinets and pantry tops, new backsplash, appliances, lighting and a wet bar to match the new cabinets. We updated the existing stairs with a more modern grouping for the handrails, newel posts, and metal spindles. The fireplace and surrounding stone work and hearth were replaced.
