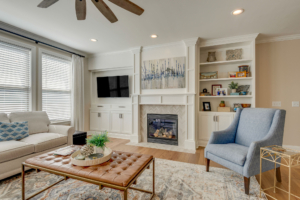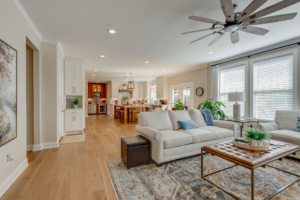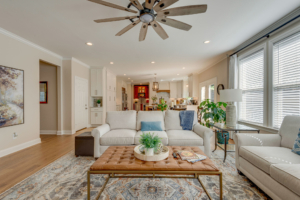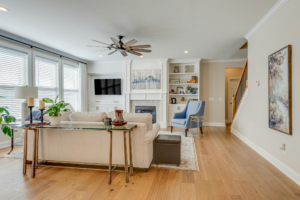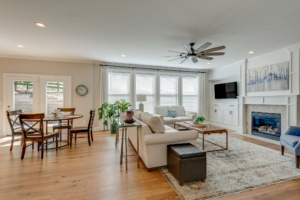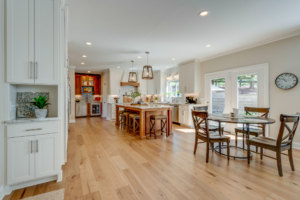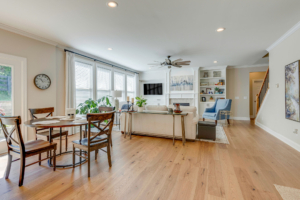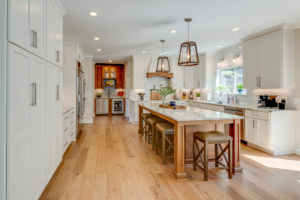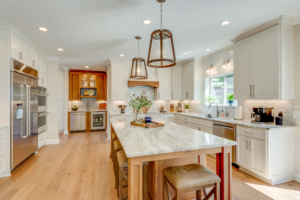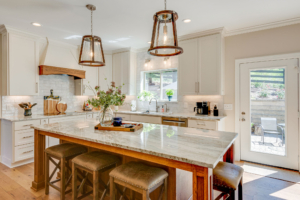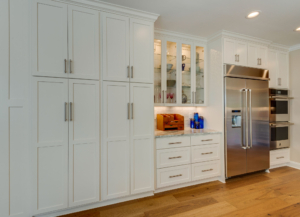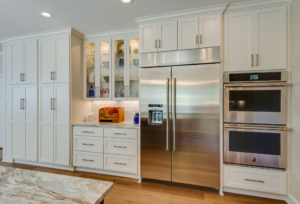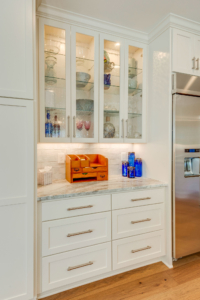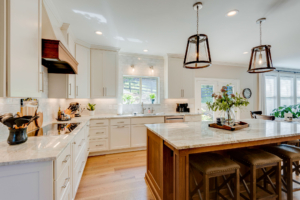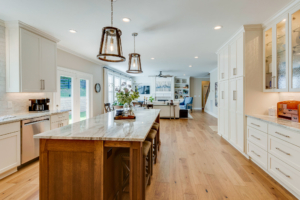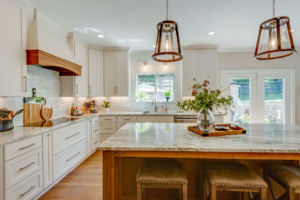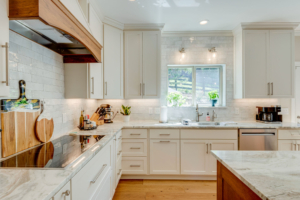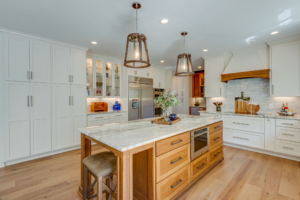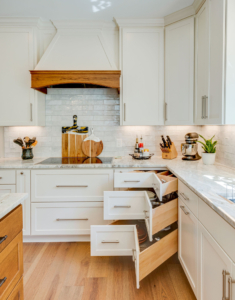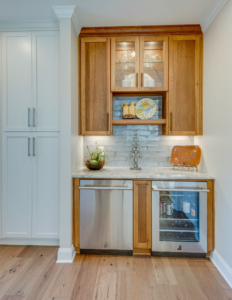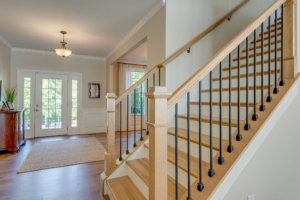Our clients wanted to open the kitchen to the family room to make those spaces work better together and feel more welcoming. We were able to take out two partial walls that separated these areas to accomplish this new look and feel. We spent lots of time getting the cabinetry lay-out in the kitchen perfect for them. We also were able to get them extra pantry space and a dry bar in what was a dated office space off the kitchen. We updated their appliances and tied the whole project together with a new backsplash, beautiful counter-tops, specialty lighting, and pre-finished hardwood flooring. While we were there, we updated the stairwell with new newel posts, handrails and spindles. They were a pleasure to work with and valued our process from the first meeting to finishing up the project. They love their “new” space to entertain family and friends and are so very happy with how it turned out!
Cabinetry: Barber Cabinet Company
Design: Marcia Leach Design

