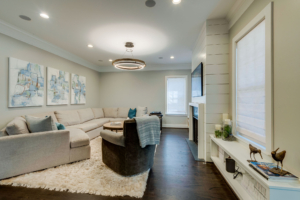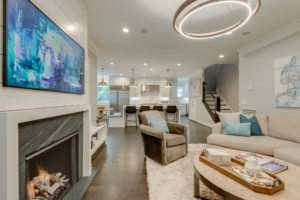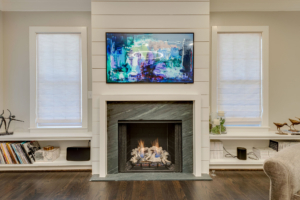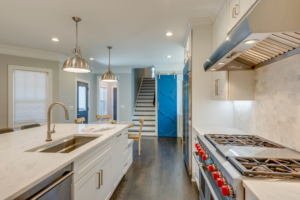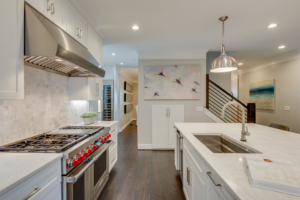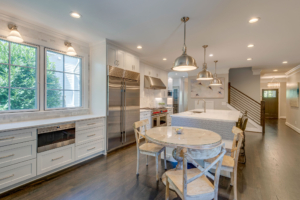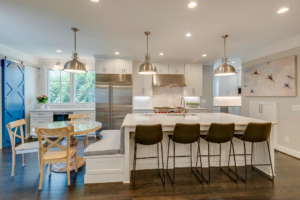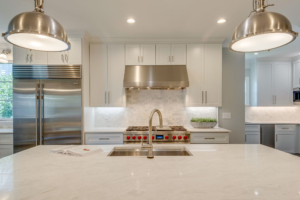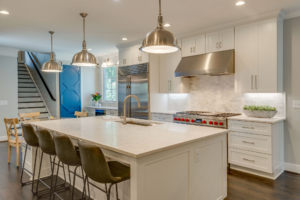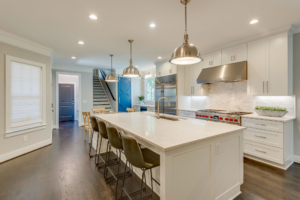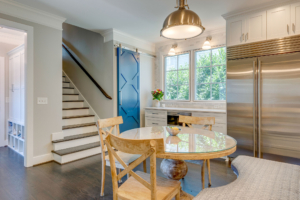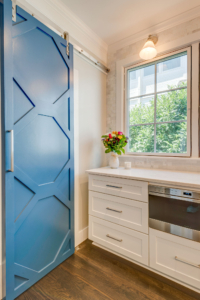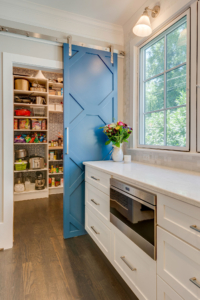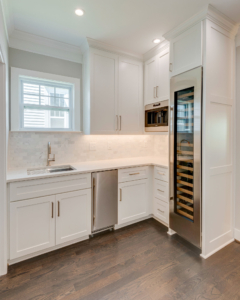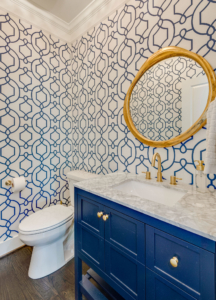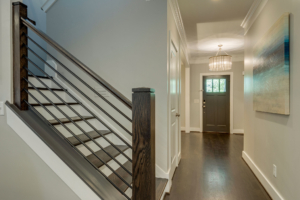This project began with a long conversation about how to better use the kitchen footprint. This family loves to cook and spend time together doing so. It was important that we used every square inch that we could so that everyone had room to work. We were able to re-work a garage closet into a large pantry for them. It has to be one of the prettiest pantries we have ever done. We repositioned some of the existing areas under the staircase to make those areas more useful. New and modern newel posts, spindles and handrails really changed the look of the basic stair materials used when the home was first built. They wanted to tackle the fireplace update during this phase, as well. New built-ins, framed TV and fireplace surround really created a new feel for the family room. We re-sanded the existing hardwood floors to get a color they love, added some new built-ins at the garage door entrance, and topped all of it off with a beautiful barn door that recesses into the cabinets at the pantry. They love the new space and we were so happy to be able to get their ideas delivered.
