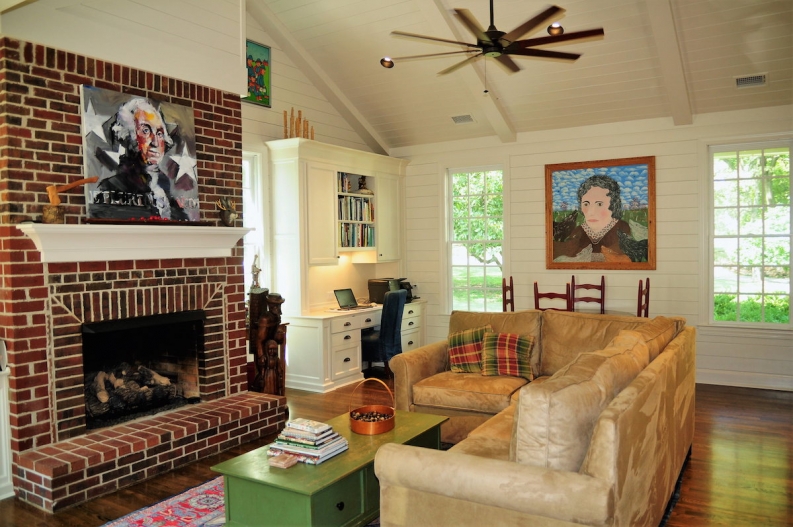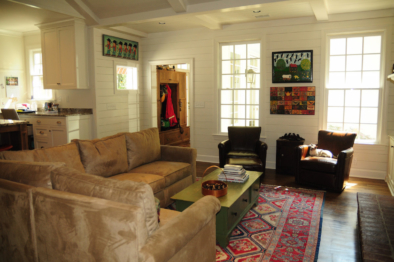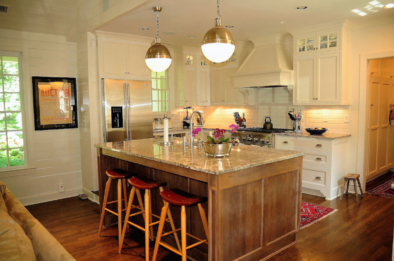Ranch Style Home with Open Floor Plan
Our client wanted to modernize and open the kitchen of their ranch style home into the family gathering room. We added a wet bar off the renovated kitchen, reconfigured the stairs to the second floor, completely gutted and renovated a shared bathroom and a guest bathroom/powder room, opened up walls in the master bath for more usable space, designed the master closet and master bathroom, added a screen porch, outdoor living area and kitchen and enclosed a former breezeway for more space for a mudroom. This is a whole house renovation as our work touched every room in the home.



